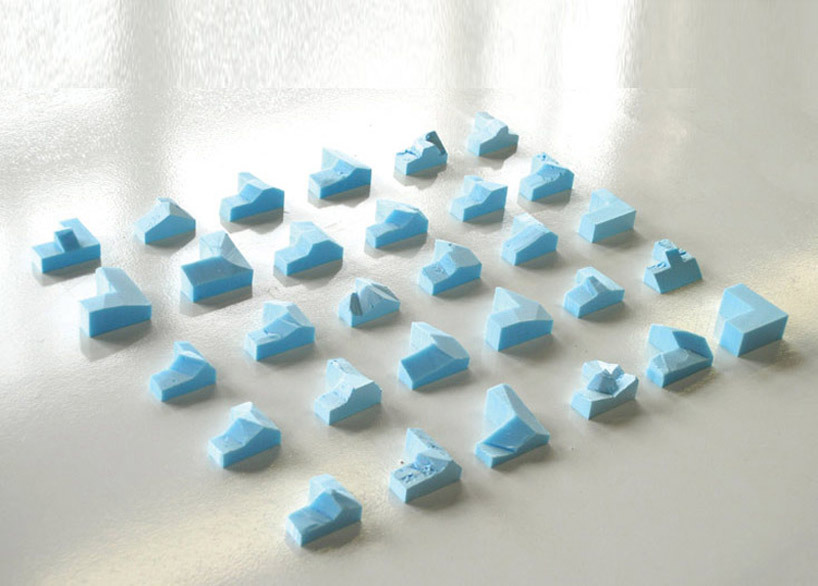by Riccardo Villa
The Design Factory
As the worst chicken batteries, in the design factory lights are always on. They say that chicken won’t stop producing eggs until they see the light – likely so, the employees of the factory won’t really care if it’s night or day. Every hour is bright, every hour is good for production. In the factory, the same module of a desk with a computer on it is repeated at need: it is the assembly line.
The design process begins with an input: the brief is delivered to one or more workers, who scan it in order to translate it in the essential code that the machine can understand and take in. It’s the program, a set of informations and data regarding functions, requirements, relationships, fluxes, and – above all – square meters, and that links all of these together.

As soon as the program is ready to be introduced in the machine, the first phase of the process begins, the massing. The data collected through the program is translated and shaped into an infinite replication and variation of forms. Cubes, courtyards, towers, pyramids, spheres, ducks, saucers… depending on the steam power of the design machine and on its levels of exploitation and competition between the workers, a wide range of solutions is produced. In such breed, design is not really driven by quality, but rather by quantity: the efficiency of the machine is measured in square meters per hour. All the process is supervised and controlled by a design director: his task is to overlook all the gears of the machine to make sure it will produce a functioning set of best-fitting options. Those will be finally presented in a short meeting to a leading partner, so that he will decide which one can survive and, eventually, make the final choice.
This is the turning point of the process: the chosen massing – the way in which the program is to be turned into form – re-enters the design machine for its second and final phase. In such phase the design is literally processed by the team members and turned into an effective building. Partitions, façades, MEPs, furniture, renderings, details, fluxes, and so on are assembled through the line as pieces of an automobile. Some components of the process – mostly structure, mechanical efficiency and other technical layers – are outsourced to external specific companies, that plug into the machine as modules, depending on needs and requirements.
The unsettling power of the design machine is that it can actually turn anything into a building. Starting from the program, any form can be tested. There is no univocal answer. Architecture can finally be mass-produced.
Since the process is diluted through such an amount of mechanical tasks operated by anonymous employees, the issue of authorship is put into question. Who’s the author of such designs? Where and how can we spot his style? Is there any trace of his “character” imprinted in his designs?

The Architect
Yet, there is no doubt that nowadays the role of the architect knows an unprecedented success through popular culture and media. Most successful ones – the ones that managed to build up the most efficient design factories – are in fact even called archistars and compared to the most prominent personalities of the showbiz.
But what is their real role? Do they find place in the production line of they design machine?
Of course not. Businesses as theirs are usually so big that in such a dimension the Architect is pushed away from the drawing desk by the increasing size of his own practice. What was once a task that could have been carried out by a single person (or at least a restricted group of people) has now become such a complex and vast job that – exactly as the bigness of its own products – its exceeding from a critical size engages a subdivision and disconnection of the tasks.

Therefore, the Architect finds himself alienated from the role of designer, which is paradoxically given to the most inferior grade of the hierarchy in the factory, the intern. Sided in the assembly line by a variable number of fellow interns, he is the one that actually sketches, models and draws; he is the one that materially produces all the supports and the work that will eventually define the design of the project. An intern stand to an architectural practice like a soldier stands to an army: his grade of efficiency is proportional to the alienation of his self-will to the one of the system of production.
Each legion of interns is coordinated by one project-manager and commanded by a design supervisor that reports to a partner that expresses the will of the Architect. The size of the practice, almost like the years of a tree, can be then measured through the layers of rolesthat separate the intern from the Architect. In such sophisticated mechanism of concentric celestial spheres he sits at the center, where he has a panoptical look over the entire clockwork machine.
The duty of the Architect is dual: to be the shiny simulacrum of his own practice and to be the medium, the eye of the needle through which the extensive work done by his army is conveyed to be presented to the outside. To catalyse commissions, drop them in the machines of his factory, collect the results and build a narration to output to the client. Storytelling has become even more important than design or techniques – it’s then no surprise that one of the most crucial architects of our times was originally a scriptwriter.
To be continued…
5 ottobre 2015
